Learning Walks and Universal Design: Assessing Physical Accessibility at a Community College
By Patrick Flink, Ph.D. &
Timothy J. Leonard, Ed.D.
Borough of Manhattan Community College
Abstract
The learning needs of college students are becoming more diverse than ever before. This diversity brings with it a multitude of unique learning needs; as such, colleges and universities have the responsibility to adapt to the changing needs of their students. Ensuring physical accessibility provides students, regardless of ability or disability, with access to learning as part of an inclusive college campus. This study utilized a learning walk protocol assess physical accessibility under the framework of Universal Design (UD) at a two-year community college. Using learning walks to investigate physical artifacts representative of accessibility, the results demonstrated an environment committed to inclusivity and continued process improvement for all students. These results indicate the potential for replication using the same process at other colleges and universities.
Keywords: accessibility, universal design, physical access, learning walks, inclusion, college campus
The learning needs of college students are becoming more diverse than ever before (Brown et al., 2017). As the world becomes increasingly complex and more inclusive, there will continue to be an increase in diverse individuals on campus. That diversity brings with it a multitude of unique learning needs; as such, colleges and universities have the responsibility to adapt to the changing needs of their students (Brown et al., 2017). Universal Design (UD) is a philosophical and practical framework that takes into consideration the abilities of all people when designing products, services, or environments (Joines, 2009). Further, UD is a proactive approach to design that allows all individuals to benefit, regardless of ability or disability. It is often invisible, unobtrusive, and should be intuitive to as many people as possible (Joines, 2009).
Colleges and universities are constantly investigating new and effective ways to assess the accessibility of their campus and educational programming to inform best practices within their communities (Fairris, 2012). One such method of assessment is the use of learning walks, which are brief, formative methods of professional development. Learning walks can be used to look for evidence that recommended practices are being implemented within an organization (Fisher & Frey, 2014). While closely related, and, at times, used synonymously, learning walks are different from instructional rounds (City et al., 2009) or teacher walkthroughs in their scope and their formality (Fisher & Frey, 2014). Unlike instructional rounds, which rely heavily on established protocols as noted above, learning walks are more loosely structured (Fisher & Frey, 2014). As such, the purpose of this study was to utilize learning walks to investigate accessibility through the lens of UD at a two-year, public community college in New York City. Campus accessibility was assessed by conducting learning walks of the physical spaces thus allowing for an exploration of accessibility representation via physical artifacts. The goal was to capture the extent to which physical accessibility exists on campus. An important note needs to be made regarding the term learning walks. The term learning walks exists within the literature to denote a method of professional development; however, there is a need for future discussion on how perhaps the specific language of the concept could be changed to be better suited for the disability community. It could be argued that learning walks implies walking and thus leaves out those who cannot walk, or those who use a wheelchair.
Literature Review
Learning Walks
Professional development can occur in many forms and instructional rounds are one way for educators to work together to improve instruction (City et al., 2009). As part of this process, faculty and staff work together to better understand specific evidence that they identify within their learning community. Typically, the instructional rounds process consists of four steps that involve the identification of a problem of practice, the conducting of small group observations, a debrief of the observation through which observers describe and analyze what they saw, and, finally, a discussion of the next steps that would allow for organizational growth (City et al., 2009). These rounds are about understanding what is happening in classrooms, how a system produces these effects, and how individuals can move closer to producing the learning and environments that are needed (City, 2011).
Another form of instructional rounds is learning walks. Learning walks are a shift from traditional teacher observation practices. Other fields may refer to learning walks as teacher walkthroughs or instructional rounds. For teachers, learning walks are typically brief, yet structured, visits to other classrooms to observe teaching and learning practices. While learning walks are brief, they do still rely on having an identified purpose or goal. Before a learning walk is conducted, a goal, focus, or purpose is established (Feeney, 2014; Guild, 2012). Policies and norms are also reviewed prior to the learning walk so that participants are reminded of what is expected of them within specific contexts. During the learning walk, participants conduct observations to collect data and artifacts pertaining to the identified focus. After the learning walk, participants then examine, analyze, and reflect upon the data collected (Feeney, 2014). Learning walks can also be part of a larger, ongoing professional development program (Fisher & Frey, 2014). Within the field of education, teachers often operate alone, within the classroom, and have limited time with colleagues. Learning walks can spark conversation between professionals, and open lines of communication for professional learning and growth. Learning walks “offer an opportunity for professionals to learn from one another and improve their practice” (Guild, 2012, p. 9). Whether they are referred to as learning walks, instructional rounds, or teacher walkthroughs, this form of professional development can be used in a variety of contexts, allowing for the investigation and examination of data and artifacts. Specific goals can be developed to help guide the learning walks and focus the data participants seek to obtain.
Universal Design
Stemming from an architectural beginning, Universal Design (UD) is a framework, or set of principles that guides the design and implementation of environments and products to be as accessible to as many people as possible (Hackman, 2008). For individuals with disabilities, UD can be a method by which physical barriers are removed within public spaces, providing open and easy access. The goal of UD is to simplify how people access and use environments and products. When designing spaces, architects consider the needs of all users, not only those with disabilities (Higbee et al., 2008). Not all physical spaces such as elevators, entrances, or bathrooms need to be significantly modified. There are many structural designs that benefit individuals with disabilities, as well as other populations (Higbee et al., 2008). For example, implementing curb cuts on public sidewalks benefits individuals who use wheelchairs, but they also benefit the elderly who may have joint or mobility issues, people pushing carts or strollers, and young children. Therefore, UD is not necessarily a means of accommodating physical spaces for individuals with disabilities, it is about making spaces as accessible to as many people as possible (Higbee et al., 2008). As stated in the Assistive Technology Act (1998), UD is:
A concept or philosophy for designing and delivering products and services that are usable by people with the widest possible range of functional capabilities, which include products and services that are directly accessible (without requiring assistive technologies) and products and services that are interoperable with assistive technologies. (U.S.C. § 3002)
The Center for Universal Design developed seven principles for implementing and assessing UD for physical spaces. The seven principles are: (a) equitable use; (b) flexibility in use; (c) simple and intuitive use; (d) perceptible information; (e) tolerance for error; (f) low physical effort; and (g) size and space for approach and use. The Center for Universal Design (1997) prefaces these seven UD principles, stating that:
A working group of architects, product designers, engineers and environmental design researchers, collaborated to establish the following Principles of Universal Design to guide a wide range of design disciplines including environments, products and communications. These seven principles may be applied to evaluate existing designs, guide the design process, and educate both designers and consumers about the characteristics of more usable products and environments (1997).
Universal Design for Learning (UDL) and Universal Instructional Design (UID) are two frameworks for applying UD principles to teaching and learning (Hackman, 2008; Higbee et al., 2008). The purpose of these two frameworks is to create accessible learning environments for students on campus (Higbee et al., 2008). Researchers have investigated applications of UD within the educational context (Hackman, 2008). In an effort to ensure that all students have access to a rigorous curriculum and highly-qualified teachers, the condition of the physical environment in which teachers teach and students learn must be examined (Uline & Tschannen-Moran, 2008). A growing body of research provides evidence of a link between school building quality and student achievement. Educational applications of UD do not have to be limited to the classroom. Physical spaces on campus can also pose as a barrier for students. When exploring physical accessibility on campus, UD principles can be designed to meet the needs of diverse student populations. Designing campus environments within the framework of UD principles can help reduce the number of accommodation requests (Lombardi & Murray, 2011). This makes sense because students can navigate and access campus spaces, reducing the need for assistance or special services. Table 1 presents the Principles of Universal Design.
Table 1
The Principles of Universal Design
| Principles | Guidelines | |
|---|---|---|
| 1-Equitable Use: The design is useful and marketable to people with diverse abilities. | 1a. Provide the same means of use for all users: identical whenever possible; equivalent when not. 1b. Avoid segregating or stigmatizing any users. | 1c. Provisions for privacy, security, and safety should be equally available to all users. 1d. Make the design appealing to all users. |
| 2-Flexibility in Use: The design accommodates a wide range of individual preferences and abilities. | 2a. Provide choice in methods of use. 2b. Accommodate right- or left-handed access and use. | 2c. Facilitate the user’s accuracy and precision. 2d. Provide adaptability to the user’s pace. |
| 3-Simple and Intuitive Use: Use of the design is easy to understand, regardless of the user’s experience, knowledge, language skills, or current concentration level. | 3a. Eliminate unnecessary complexity. 3b. Be consistent with user expectations and intuition. 3c. Accommodate a wide range of literacy and language skills. | 3d. Arrange information consistent with its importance. 3e. Provide effective prompting and feedback during and after task completion. |
| 4-Perceptible Information: The design communicates necessary information effectively to the user, regarding of ambient conditions or the user’s sensory abilities. | 4a. Use different modes (pictorial, verbal, tactile) for redundant presentation of essential information. 4b. Provide adequate contrast between essential information and its surroundings. | 4c. Maximize “legibility” of essential information. 4d. Differentiate elements in ways that can be described (i.e., make it easy to give instructions or directions). 4e. Provide compatibility with a variety of techniques or devices used by people with sensory limitations. |
| 5-Tolerance for Error: The design minimizes hazards and the adverse consequences of accidental or unintended actions. | 5a. Arrange elements to minimize hazards and errors: most used elements, most accessible; hazardous elements eliminated, isolated, or shielded. | 5b. Provide warnings of hazards and errors. 5c. Provide fail safe features. 5d. Discourage unconscious action in tasks that require vigilance. |
| 6-Low Physical Effort: The design can be used efficiently and comfortably and with a minimum of fatigue. | 6a. Allow user to maintain a neutral body position. 6b. Use reasonable operating forces. | 6c. Minimize repetitive actions. 6d. Minimize sustained physical effort. |
| 7-Size and Space for Approach and Use: Appropriate size and space is provided for approach, reach, manipulation, and use regardless of user’s body size, posture, or mobility. | 7a. Provide a clear line of sight to important elements for any seated or standing user. 7b. Make reach to all components comfortable for any seated or standing user. | 7c. Accommodate variations in hand and grip size. 7d. Provide adequate space for the use of assistive devices or personal assistance. |
Note: Copyright © 1997 NC State University, The Center for Universal Design
Methodology
The purpose of this study was to conduct learning walks to investigate physical accessibility through the lens of UD at the Borough of Manhattan Community College (BMCC) in New York City. BMCC is a two-year, public, community college that is part of the larger university system, the City University of New York (CUNY). As of spring 2018, BMCC had an enrollment of about 25,000 students (Borough of Manhattan Community College, 2018). Of that 25,000-student population, 1,217 students self-identified as having at least one disability (B. Hansel, personal communication, October 25, 2018), with approximately 500 actively registered and using services from the Office of Accessibility (N. Leach, personal communication, October 24, 2018). BMCC’s physical spaces consist primarily of three multi-story buildings in one central location, downtown Manhattan. BMCC is a commuter college that offers classes, both online and face-to-face, seven days a week. This open schedule allows BMCC to enroll a large number of students despite having a small physical campus.
Learning walks were used to assess accessibility and campus climate as represented through the physical spaces on campus. The researchers engaged in a specific protocol to carry out the learning walks. The first step in the process was to review relevant literature pertaining to the task at hand. Because the goal was to assess physical accessibility, the principles of UD were reviewed. Reviewing relevant literature allowed participants to identify a purpose and focus for the learning walks (Feeney, 2014). Fort this study, the purpose was to use learning walks to identify artifacts on campus that were representative of physical accessibility as outlined or exemplified within the seven principles of UD. With the aid of UD guidelines, the researchers conducted learning walks of BMCC’s physical spaces. The researchers toured BMCC’s physical campus, identifying and photographing representative artifacts of accessibility. The artifacts were categorized into one of the seven principles of UD. The researchers then met to review artifacts and share initial observations. Based upon the artifacts collected and the ensuing discussion, the researchers reached mutually agreed upon conclusions regarding the accessibility with connections to relevant UD principles.
Results
Data were collected through learning walks of BMCC’s physical spaces. The physical learning walks focused on assessing the accessibility of physical spaces on campus, with the use of UD principles as the guiding framework.
Learning Walk of Physical Spaces
The seven Principles of UD (Center for Universal Design, 1997) guided the learning walk of BMCC’s physical spaces. BMCC’s main campus consists of three buildings that hold classes or are office spaces for student services. Learning walks were conducted at each of BMCC’s three main campus buildings. Examples of campus UD are provided within the context of the seven principles. While there were multiple examples of how BMCC met the seven Principles of UD, for brevity, only a few representative examples are provided for each UD principle. The results are presented in order, by each principle of UD.
Equitable Use. The principle of Equitable Use on campus is demonstrated with the presence of automatic door buttons and drinking fountains of varying height. Each entranceway to campus buildings had at least one automatic door that operated with a push-button. There were no automatic doors operating via a motion sensor on campus (see Figure 1).
Figure 1.
Push-button for automatic door.
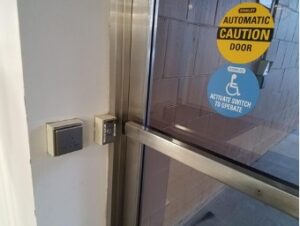
Note. Push-button for automatic door has clear signage, notifying users that it is an automatic door activated by a push-button. The push-button is also easy to operate, it is flat and can be depressed with little effort. The universal accessibility signage appears as a blue circle depicting a user with a wheelchair on the door.
At the time of this study, BMCC was installing new water fountain stations around campus. The stations provided motion-activated water bottle refilling as well as fountains of varying heights that are operated by pushing a button. The two water fountains at different heights allow access to broader groups of people, including those with physical disabilities, or those using a wheelchair (see Figure 2).
Figure 2.
Water fountain station.
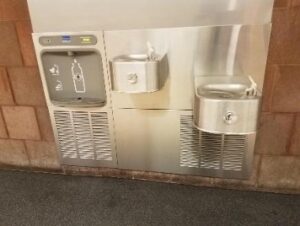
Note. Water fountain station includes two water fountains, each at different heights. There is also a clearly marked water bottle refill station.
BMCC recently implemented all gender restrooms throughout the campus. The restrooms are clearly labeled All-Gender Restroom, in contrasting white text on a gray background, and are located in various locations on campus. They are open access, and anyone, faculty, staff, or students, can use them. The bathrooms have internal locking mechanisms and are designed as single-use restrooms. This inclusive restroom design meets the UD guideline 1b, avoid segregating or stigmatizing any users (see Figure 3).
Figure 3.
Signage indicating an all-gender restroom.
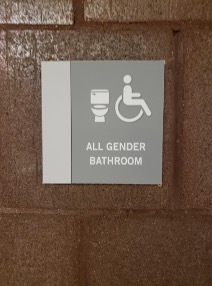
Flexibility in Use. The principle, Flexibility in Use, concerns making products, services, and environments as accessibility to the broadest groups of people possible. One example of how BMCC met this guideline was through the campus-wide implementation of accessible keyboard designs. All classrooms have keyboards that have contrasting colors, yellow keys with large black text, providing for a sharp contrast between colors (see Figure 4).
Figure 4.
Accessible keyboards.
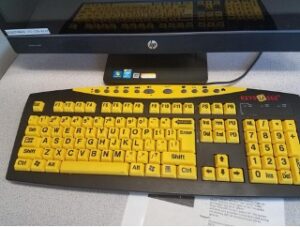
Note. Accessible keyboards are located in all BMCC classrooms.
Simple and Intuitive Use. The principle of Simple and Intuitive Use concerns making products, services, and environments easily understandable and easy to use, despite users’ prior knowledge, or lack thereof. BMCC demonstrates meeting this principle with one identified example, the use of escalators (in addition to stairs), throughout campus (see Figure 5).
Figure 5.
Escalators on campus.

Note. Escalators on campus are clearly marked for easy use. Signage indicates whether the escalator is for ascending or descending, and has clearly marked numbers indicating what floor the user is on.
Perceptible Information. The principle of Perceptible Information concerns effective communication to users regardless of lighting or users’ sensory abilities. There are multiple examples of signage around campus that allow users to perceive information in a variety of ways. In BMCC’s main building, there are large, colored numbers indicating the floor number. These numbers are on the walls opposite elevators and stairwells, making information easy to access (see Figure 6).
Figure 6.
Floor level numbers.
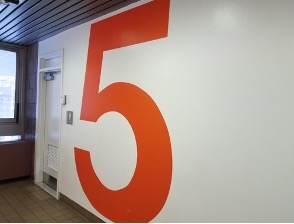
Note. Floor level numbers as clear, large numbers are painted outside stairwells, indicating users’ current floor. The colors contrast one another, allowing users to easily identify and recognize numbers. Users who may have visual color deficiencies can easily differentiate the floor level numbers.
Tolerance for Error. The principle of Tolerance for Error concerns creating designs that prevent as many user errors or mistakes as possible. One example at BMCC was the inclusion of signage on campus escalators. Signage on escalators presented the potential dangers associated with their use. The information was provided both in text and via images (see Figure 7).
Figure 7.
Escalator signage.

Note. Escalator signage presents warnings and potential dangers. The signage includes an image informing users to hold children’s hands while using the escalator.
Low Physical Effort. The principle of Low Physical Effort concerns designs that are comfortable and easy to use. At the time of this study, BMCC was undergoing campus-wide restrooms renovations. Motion sensor hand dryers and sinks were installed in the newly renovated restrooms, allowing for low effort use (see Figure 8).
Figure 8.
Motion sensor sinks and soap dispensers.

Note. Motion sensor sinks and soap dispensers require little effort to use. There is also an open space under the sinks, allowing users with wheelchairs to get close for easy access to the sink.
Despite the renovations, the new locking devices for restroom stalls had a small turning knob. This knob may prove difficult for users who struggle with smaller handles or devices due to physical disabilities (see Figure 9).
Figure 9.
Renovated bathroom stall door handle.
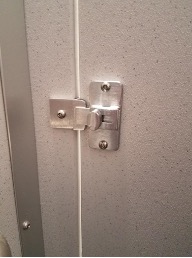
Note. Renovated bathroom stall door handle is a small knob-like handle used to open the bathroom stall doors. The knob is small and may prove challenging to manipulate for users with physical disabilities.
Size and Space for Approach and Use. The principle of Size and Space for Approach and Use concerns designs that are accommodating of as many users as possible, regardless of body size, mobility, or posture. All BMCC entrances and exits have turnstiles that allow access when a user swipes their identification card. BMCC has installed wider turnstiles that allow users that are larger or use a wheelchair (see Figure 10).
Figure 10.
Wide turnstiles.
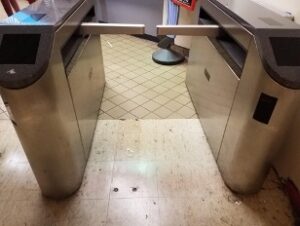
Note. Wide turnstiles for easy access by wheelchair users for example.
Another example of this principle is met with accessible learning equipment. Student computer labs and classrooms have at least one desk that is wider and higher to accommodate users with wheelchairs (see Figure 11).
Figure 11.
Accessible computer desk.

Note. An accessible computer desk example. This particular desk is located in an open student computer lab close to the door. This allows users to easily navigate to the desk, and easily use it.
Discussion
The focus of this study was to investigate how accessibility was represented through physical artifacts on campus. An assessment of physical accessibility on campus was needed because it plays a role in the overall climate for students with disabilities (Stodden et al., 2011). In order to accomplish this task, the researchers needed to decide upon an effective and purposeful collaborative methodology to collect and analyze the evidence to be collected. In education, learning walks are often used to collect information about teacher practice and student learning. These observations, and the subsequent conversations, can inform improvement practices within a school building (David, 2008). Since learning walks necessitate that those who are participating work with one or more people to establish a focus, collect evidence, and then discuss evidence to identify trends while making conclusions and recommendations, the researchers felt it was appropriate to use this methodology as part of the study. In addition, by using learning walks and reflecting on their usefulness in this process, the results of this study provide evidence that the learning walk protocol can be effectively applied to other learning elements outside of observing teachers and students to positively affect student learning, teacher practices, and institutional policies.
An exploration of accessibility through the lens of UD helped illustrate that BMCC demonstrated an ongoing commitment to creating an inclusive and welcoming college environment for students of diverse backgrounds and learning needs. There were multiple examples of how BMCC met accessibility standards and engaged in proactive practices on campus through a commitment to accessibility as well as a continued effort to make the college more inclusive. As students are over the age of 18 and enrolled in college, those with previously identified disabilities are no longer covered under the Individuals with Disabilities Education Act of 2004, which includes individualized education plans (IEPs). Students in college become covered under the Americans with Disabilities Act (ADA) and Section 504 of the Rehabilitation Act. Under this new legislation, students become their own advocates while understanding how to meet their learning needs within new environments; this requires greater independence than may have been previously required (Hadley, 2011). As such, colleges are responsible for helping students become more independent, autonomous individuals. Colleges that can make the campus more accessible can help foster students’ growth in this manner (Hadley, 2011). Through the artifacts found in this study, it is evident that BMCC creates an accessible campus and thus fosters students’ ability to be independent and autonomous.
At the time of this study, BMCC was currently undergoing multiple restroom renovations. The renovations included creating wider spaces within the restrooms through the installation of outward opening stall doors that allowed for easier entry and exit for wheelchair users. As well, sinks and soap dispensers were motion activated and located on sinks that had open space below, allowing for wheelchair access. While there were some areas where improvements could be made, such as the small knob-like door handles on bathroom stalls, BMCC overall demonstrated a clear commitment to inclusion on campus via the frameworks of UD. Most importantly, BMCC demonstrated a commitment to a process of continual improvement regarding physical accessibility on campus. It is likely that students will feel more welcomed on campus due to their ability to easily access physical spaces. It is important to note that both researchers were full-time faculty members at BMCC at the time of this study. The researchers attempted to avoid bias, and tried to be as objective as possible when considering the representation of accessibility at BMCC.
Implications for Research and Practice
Accessibility on campus has a significant impact on all students, regardless of ability or disability. Creating an accessible campus sets a tone that all are welcome. By examining the campus through the lens of UD, the researchers found a variety of examples of how BMCC works toward creating an accessible campus for all. As BMCC is only one college, and only one example of how accessibility can be represented on campus, it is important to note that accessibility is a multifaceted concept, and one that needs continued attention. There are multiple opportunities to further explore the representation of accessibility on college campuses, as well as the impact that accessibility has on students. It is well known that students with disabilities are more likely to take longer to graduate, have lower success rates, poorer retention rates, and higher drop-out rates than their nondisabled peers (Edyburn, 2011). However, campus accessibility initiatives can help address or remedy some of those student success issues (Edyburn, 2011). When considering campus accessibility and students with disabilities, there are several opportunities for future research.
Future research could explore how accessibility is represented on other campuses in differing contexts. While there are many standardized practices, accessibility can come in many forms. Other colleges and universities may achieve accessibility goals through different means and it important to study these to inform initiatives that enhance the educational experiences of students. This further exploration as to how colleges and universities create accessible campuses may aid in a deeper understanding of effective best practices. As well, it may prove worthwhile to further explore accessibility not only at BMCC, but at other institutions in order to expand this body of research. As this study utilized learning walk protocols to focus on campus physical accessibility, it would be important for future research to study the replicability and transferability of this process to campus accessibility. In addition, it would be beneficial to see how the learning walk protocol can be used to target observations, enhance conversations, and ultimately, improve student accessibility on campus.
Conclusion
Campus accessibility should remain at the forefront of institutional efforts when designing for student inclusion. Providing multiple means of access to the campus, its resources, and classroom learning, is critical in providing quality educational experiences for all. Implementing and maintaining accessibility principles throughout institutions of higher education show that all students are valued, regardless of their differences. This study used learning walks, and subsequently, learning walk protocols to assess the physical accessibility of the BMCC campus. While learning walks are not typically used to engage in observations of physical spaces, this study demonstrated the value of such practice as it relates to better understanding the one’s physical environment. Through learning walks, this study concluded that accessibility is represented on campus through multiple examples of physical evidence and artifacts. BMCC’s commitment to an inclusive campus is evident through its level of accessibility, and its commitment to continuous process improvement. Campuses that are accessible provide all students, regardless of ability or disability, with the opportunity to pursue an academic career without limitations or frustrations associated with physical inaccessibility. Providing a means by which diverse groups of people can access education helps to move people forward put diverse groups of people within the workforce. Accessibility provides equal opportunities for students to pursue their educational and professional goals.
References
Assistive Technology Act of 1998 (U.S.C. § 3002) S.2432 – [Public Law No: 105-394]. https://www.congress.gov/bill/105th-congress/senate-bill/2432
Borough of Manhattan Community College (2018). Factsheet Spring 2018. https://www.bmcc.cuny.edu/iea/upload/BMCCQuickFactsSpring2018.pdf
Brown, K., David, R., & Smallman, S. (2017). Adopting the principles of universal design into international and global studies’ programs and curriculum. Journal of International & Global Studies, 9(1), 77-92. https://pdxscholar.library.pdx.edu/is_fac/20/
Center for Universal Design (1997). The principles of universal design. https://projects.ncsu.edu/design/cud/pubs_p/docs/poster.pdf
City, E. A. (2011). Learning from instructional rounds. Educational Leadership, 69(2), 36-41. https://eric.ed.gov/?id=EJ963531
City, E. A., Elmore, R. F., Fiarman, S. E., & Teitel, L. (2009). Instructional rounds in education: A network approach to improving learning and teaching. Harvard Education Press.
David, J. L. (2008). What research says about classroom walkthroughs. Educational Leadership, 65(4), 81-82. https://www.ascd.org/el/articles/classroom-walk-throughs
Edyburn, D. (2011). Harnessing the potential of technology to support the academic success of diverse students. New Directions for Higher Education, 154, 37-44 https://www.researchgate.net/publication/230528235_Harnessing_the_potential_of_technology_to_support_the_academic_success_of_diverse_students
Fairris, D. (2012). Using program evaluation to enhance student success. Liberal Education, 98(1), 52-55. https://eric.ed.gov/?id=EJ976722
Feeney, E. (2014). Design principles for learning to guide teacher walk throughs. Clearing House, 87(1), 21-29. https://doi.org/10.1080/00098655.2013.823903
Fisher, D., & Frey, N. (2014). Using teacher learning walks to improve instruction. Principal Leadership. http://www.scsk12.org/memo/files/files/learning%20walk2.pdf
Guild, J. (2012). Learning walks: “Instructional rounds” for your school. Independent School, (Winter). https://www.nais.org/magazine/independent-school/winter-2012/learning-walks-instructional-rounds-for-your-sc/
Hackman, H. W. (2008). Broadening the Pathway to Academic Success: The Critical Intersections of Social Justice Education, Critical Multicultural Education and Universal Instructional Design. In J. L. Higbee & E. Goff (Eds.), Pedagogy and student services for institutional transformation: Implementing Universal Design in higher education. University of Minnesota. https://www.researchgate.net/publication/234574641_Pedagogy_and_Student_Services_for_Institutional_Transformation_Implementing_Universal_Design_in_Higher_Education
Hadley, W. M. (2011). College students with disabilities: A student development perspective. New Directions for Higher Education, 154, 77-81. https://eric.ed.gov/?id=EJ931816
Higbee, J. L., Chung, C. J., & Hsu, L. (2008). Enhancing the Inclusiveness of First-Year Courses Through Universal Instructional Design. In J. L. Higbee & E. Goff (Eds.), Pedagogy and student services for institutional transformation: Implementing Universal Design in higher education. University of Minnesota. https://www.researchgate.net/publication/234574641_Pedagogy_and_Student_Services_for_Institutional_Transformation_Implementing_Universal_Design_in_Higher_Education
Joines, S. (2009). Enhancing quality of life through Universal Design. NeuroRehabilitation, 25(4), 313-326. https://pubmed.ncbi.nlm.nih.gov/20037225/
Lombardi, A. R., & Murray, C. (2011). Measuring university faculty attitudes toward disability: Willingness to accommodate and adopt Universal Design principles. Journal of Vocational Rehabilitation, 34(1), 43-56. https://psycnet.apa.org/record/2011-01036-005
Stodden, R. A., Brown, S. E., & Roberts, K. (2011). Disability-friendly university environments: Conducting a climate assessment. New Directions for Higher Education, 154, 83-92. https://eric.ed.gov/?id=EJ931817
Uline, C., & Tschannen‐Moran, M. (2008). The walls speak: The interplay of quality facilities, school climate, and student achievement. Journal of Educational Administration, 46(1), 55-73. https://www.emerald.com/insight/content/doi/10.1108/09578230810849817/full/html




